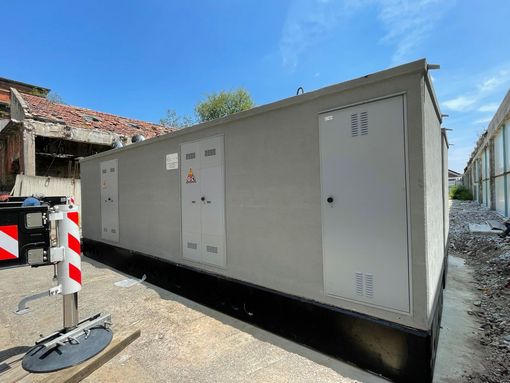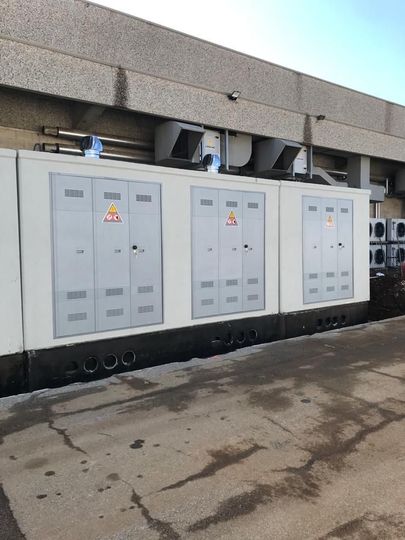Single-block user cabins with variable and non-standard dimensions
These are electrical cabins made with a structure entirely in a single block and are composed of two elements, the box and the foundation tank. In the technical details, these cabins are custom-made according to the customer's needs, and the cover can also be removable upon request. The User Cabins comply with a maximum external length of 12m, internal usable height of 3m, and a maximum external width of 3m. All elements are produced with self-compacting high-performance concrete with a strength class of not less than C 35/45 using CEM I 52.5 R cement in our mix. The steels used for the construction of the electrical cabin are of type B450C, and all structural elements are reinforced using double mesh and reinforcements where slots and holes are present. The cover iron used in the reinforcements is not less than 2.5cm. The floor has a minimum thickness of 13cm, the walls are not less than 9cm thick, and the slab is not less than 12cm thick. For fittings, doors, windows, grounding connection points, and all various accessories, only high-quality materials and products are used, and the windows can also be made of steel and aluminium according to the customer's request. For finishes, a 1.5mm acrylic-siloxane plaster is used, and the roof is covered with a waterproofing membrane consisting of bitumen-polymer membrane with cold flexibility -10°C reinforced with polyester wire and coated with slate, thickness 4mm excluding slate, or alternatively, a liquid waterproofing membrane is used. The construction of the cabin complies with the standards indicated in the technical specifications DG 2061 Ed.9 and DM 17.1.2018 and any technical specifications provided by the client.
Eco and Green cabins
Upon request, cabins can be obtained in eco or green versions with reduced thickness and fibre-reinforced concrete using CEM III in the mix.
Also upon request, they can be made with low impact by covering the exterior with bricks, slats, and stone. The roof can be gabled and covered with tiles or shingles.
Single-block cabins
The grounding system of the cabin, both internal and external, is created in compliance with the CEI-016 standard, and after each installation, the proper functioning of the grounding system is verified using a specific certified instrument.
For the static calculation of the structure through our internal technical office, it is possible to adapt the calculation report during the submission from usage class I to usage class IV according to the restrictions applied by the civil engineers of each Province or Region. Our team of experts is able to technically support a tailor-made solution dedicated to the specific requirement requested.









