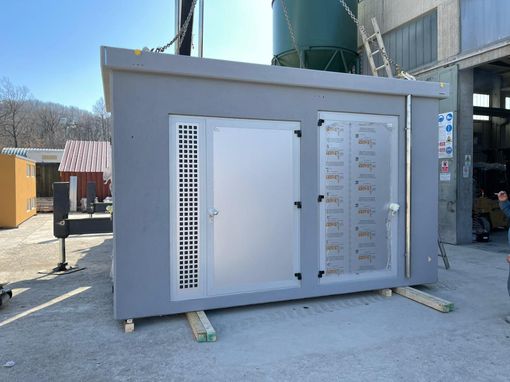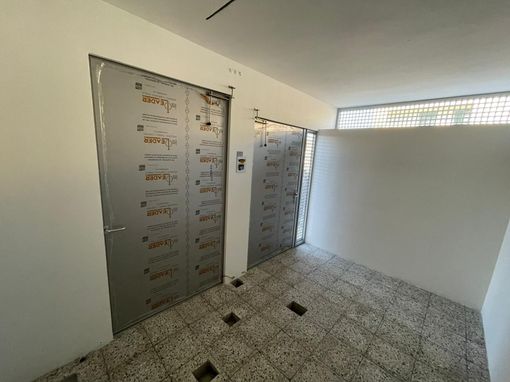Gas plant cabins in Potenza
These are electrical cabins designed exclusively according to the project provided by the client. The wall thickness is not less than 12cm, and the floor is covered with special tiles, making it a low dissipative charge floor. The structure is built with a fire resistance of F90. The roof can be fixed or removable but with a thickness not less than 12cm.
All elements are made with high-performance self-compacting concrete with a strength class of no less than C35/45, using CEM I 52.5 R cement in our mix. The steels used for the construction of the electrical cabin are of type B450C, all structural elements are reinforced using double mesh and respective reinforcements where slots and openings are present, and the cover iron in the reinforcements used is not less than 2.5cm. The construction of the cabin complies with the regulations indicated in D.M. 17.1.2018 and any technical specifications provided by the client.
Earthing system of the cabin
The earthing system of the cabin, both internal and external, is carried out in compliance with the CEI-016 standard, and after each individual installation, the correct operation of the earthing system is verified using a specific certified instrument.
Static calculation
For the static calculation of the structure, our internal technical office can adjust the calculation report at the filing stage from use class II to use class IV, depending on the restrictions applied by the civil engineers of each Province or Region. Our team of experts is capable of technically supporting a customised solution tailored to the specific requirements.









